Blog | Central Melbourne design guide

The City of Melbourne has undertaken a review of the current design policies in the Melbourne Planning Scheme, and proposed Amendment C308 to introduce a new approach to urban design. This includes a new Design and Development Overlay Schedule 1, and is accompanied by the Central Melbourne design guide (CMDG) to support its use and interpretation. The goal of the guide is to “raise the bar on the design quality of development outcomes in the city.”[1]
The amendment and guide were made available for public comment in late June, with the submissions deadline closing on the 10th of August. All public submissions are currently being collated and will be put before an independent panel for consideration.
The proposed Amendment C308 is in principle strongly supported by all of us at Mihaly Slocombe. A succinct design guide intended to improve the design quality of both the public realm and individual development outcomes is a welcome addition to the planning scheme. We believe this needs to be supported by a high level of design expertise within the City of Melbourne planning department, to assist developers in interpreting the outcomes of the CMDG for the opportunities and constraints of their unique contexts.
The following is a copy of our submission to the City of Melbourne. It critiques the CMDG to help improve the strength of its objectives and underlying intentions. For the sake of brevity, we’ve excluded any objective with which we already agree and suggest you read our comments in conjunction with the design guide, which can be directly downloaded here.
Overview
We recognise that the CMDG has two underlying factors that attempt to raise the standard of the built environment of central Melbourne and Southbank: attention to the human scale, and attention to the relationship between buildings and their streetscapes. Such a document is vital to the development of Melbourne, and we hope will make good design ideals accessible to a wider audience. We strongly support the vision encompassed by the CMDG.
As a general note, we suggest that the language used in the CMDG for outcomes to avoid is unclear and potentially misleading.
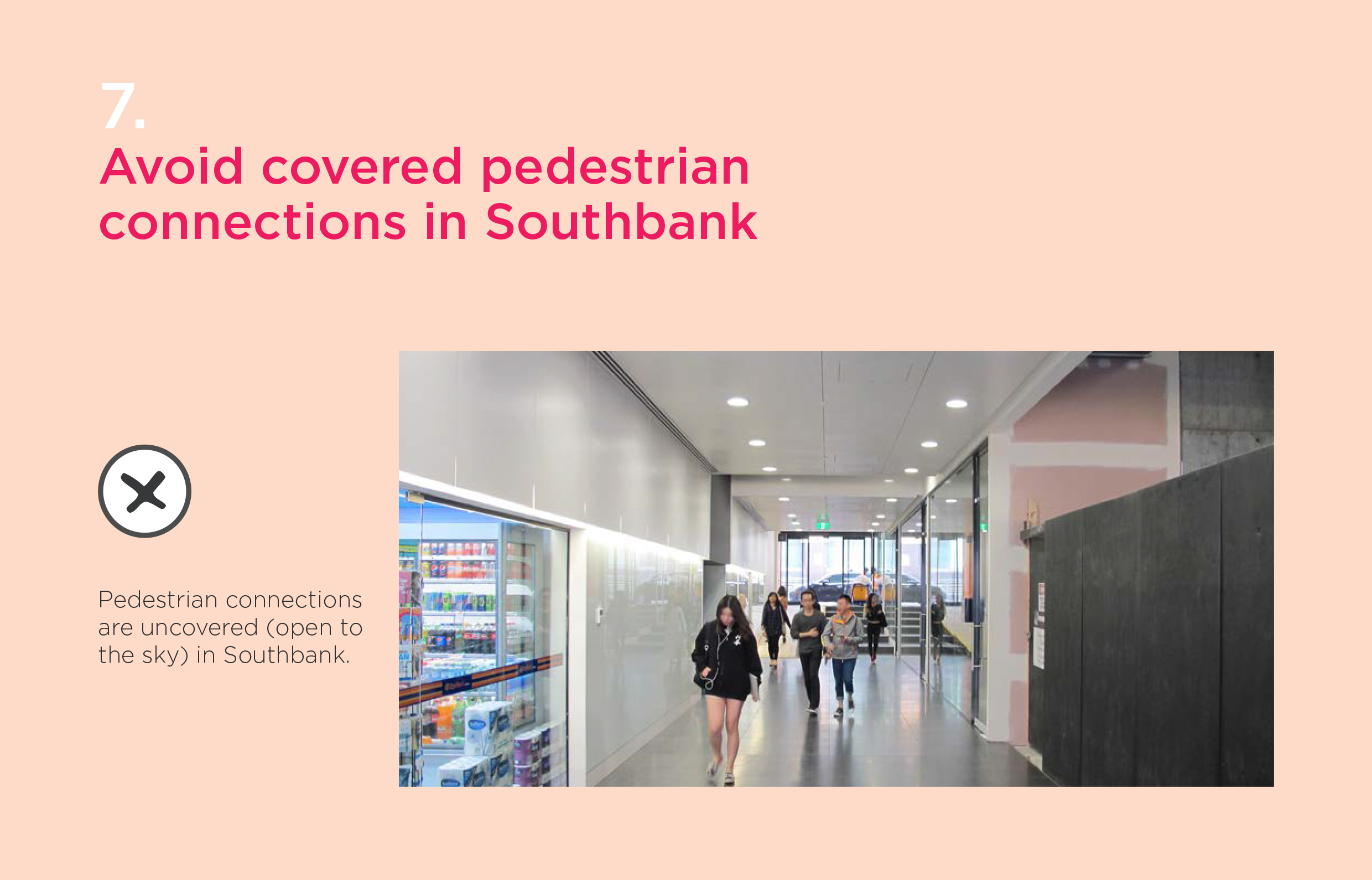
For example, the caption under the above illustration appears to be at odds with the contents of the supporting photo.
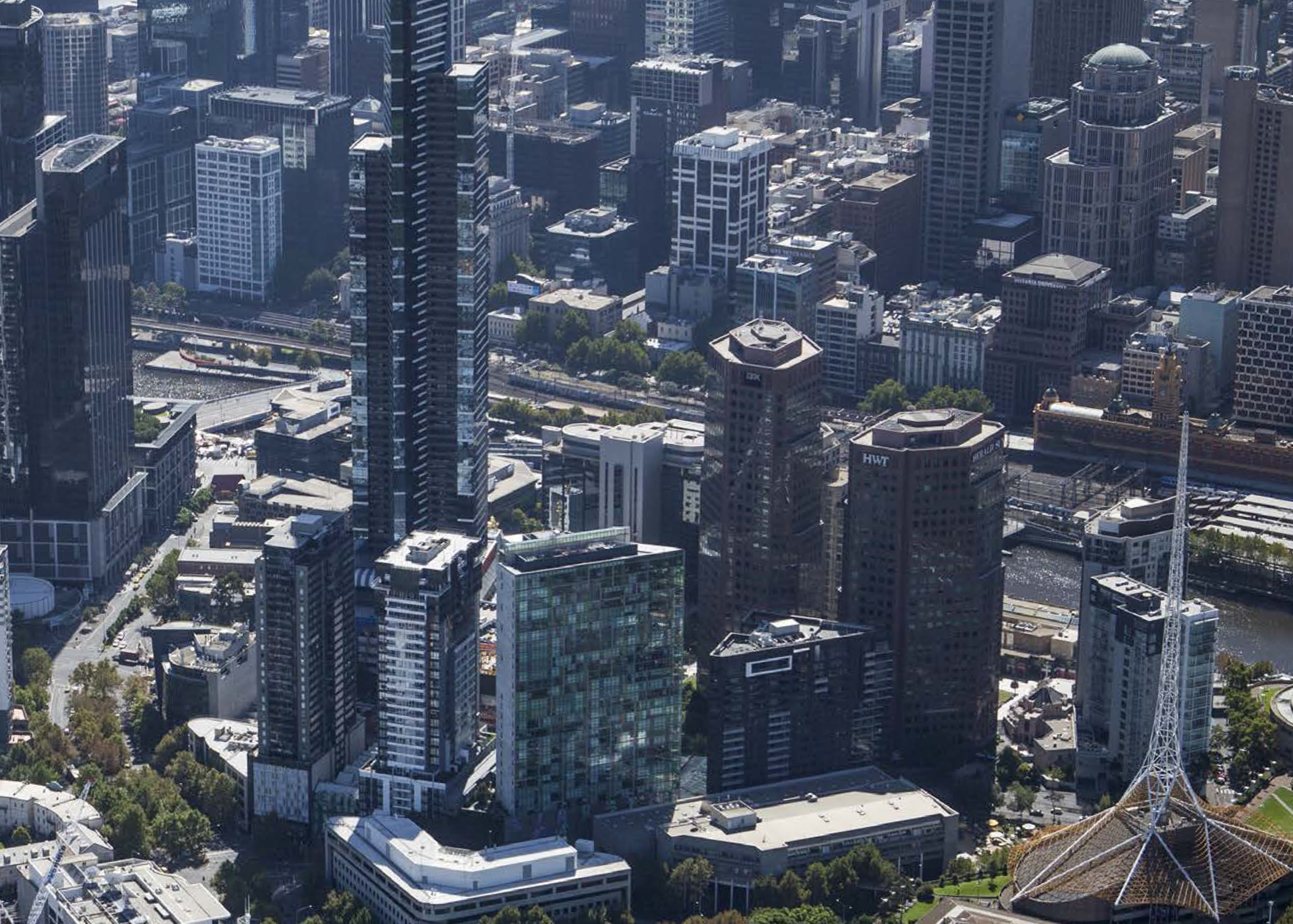
Urban Structure
We generally support the objectives within the Urban Structure section of the CMDG. We believe they will encourage new developments to contribute positively to the greater circulation networks of Melbourne. We strongly believe that a walkable and pedestrian-friendly city is something that individual developers must facilitate.
There is some ambiguity concerning the types of walkable connections desired. When should a walkway be covered? How is a desirable walkable connection defined? How is a walkway open to the sky measured? Should arcades and walkable connections by publicly or privately owned? Who maintains these connections and who sets the rules?
Objective 5: Improve walking distances
This objective requires further definition of the term, improved walkability. Does this mean shorter travel distances or a more enjoyable journey? We suggest this objective should consider whether improved walkability means shorter / wider / safer / more active connections. We also believe this objective would benefit from contextualisation within the public realm i.e. developments should reduce travel time between public transport hubs but may not need to do so along shopping strips.
Objective 6: Provide safe and attractive pedestrian connections
We believe this objective should be strengthened to encourage 24-hour activation of connections to improve safety. However, we question why a safe pedestrian connection needs to be six meters wide, or why it needs to be open to the sky. Perhaps developers can be empowered to choose between alternative options e.g. a pedestrian connection open to the sky with activation on two sides, or a connection open to the footpath on one side with the other side activated and a roof above.
Objective 8: Avoid entrapment spaces within pedestrian connections
We disagree that entrapment spaces are by definition undesirable. We believe that a well-designed entrapment space can contribute positively to the urban realm e.g. with the addition of seating alcoves, or small pockets for pedestrians to pause and take in their surroundings.
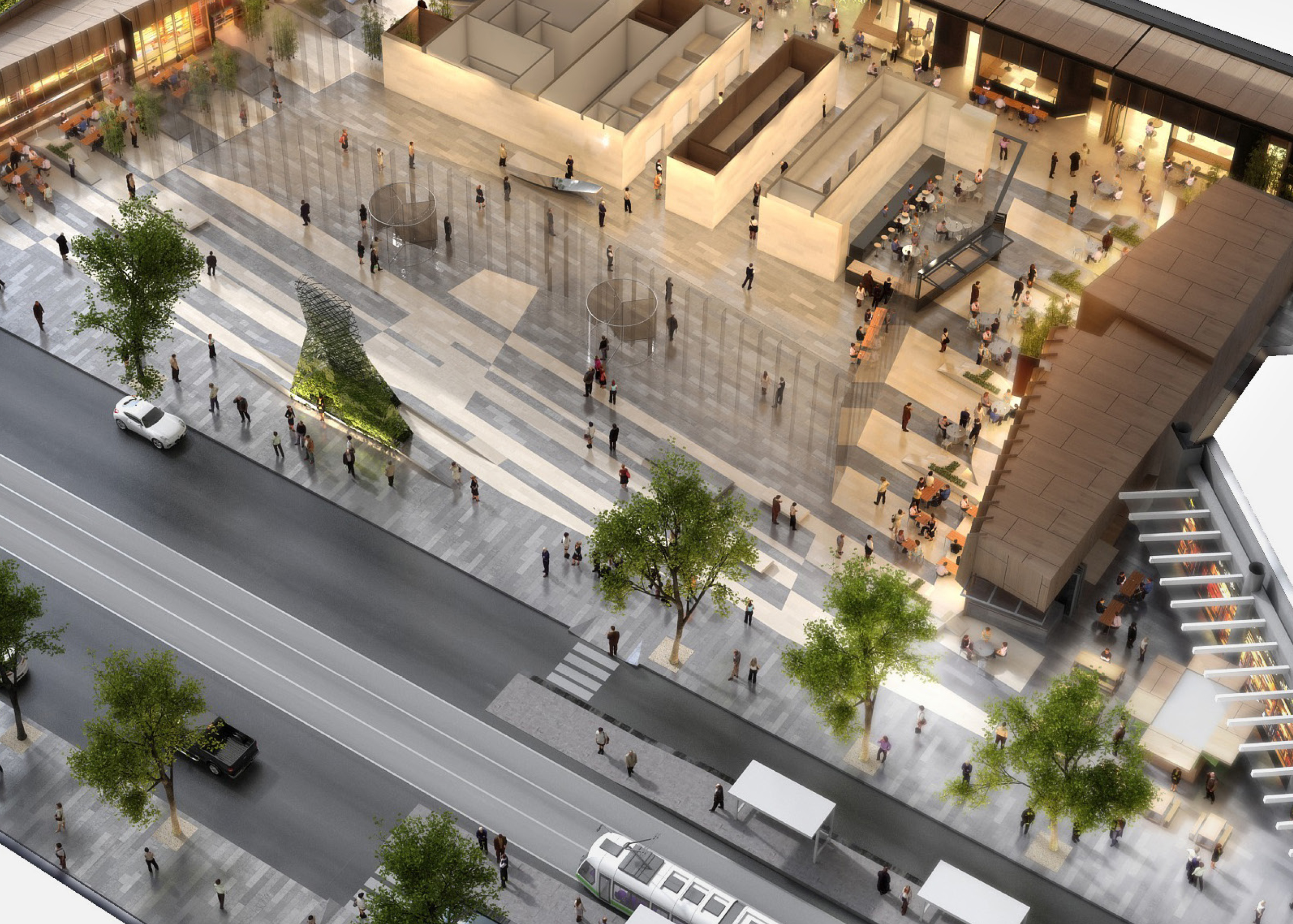
Site Layout
We generally support the objectives within the Site Layout section of the CMDG. Some objectives would benefit from greater detail.
Objective 12: Retain existing plazas
We believe this objective should be strengthened, requiring the retention of 100% of existing publicly accessible private plazas.
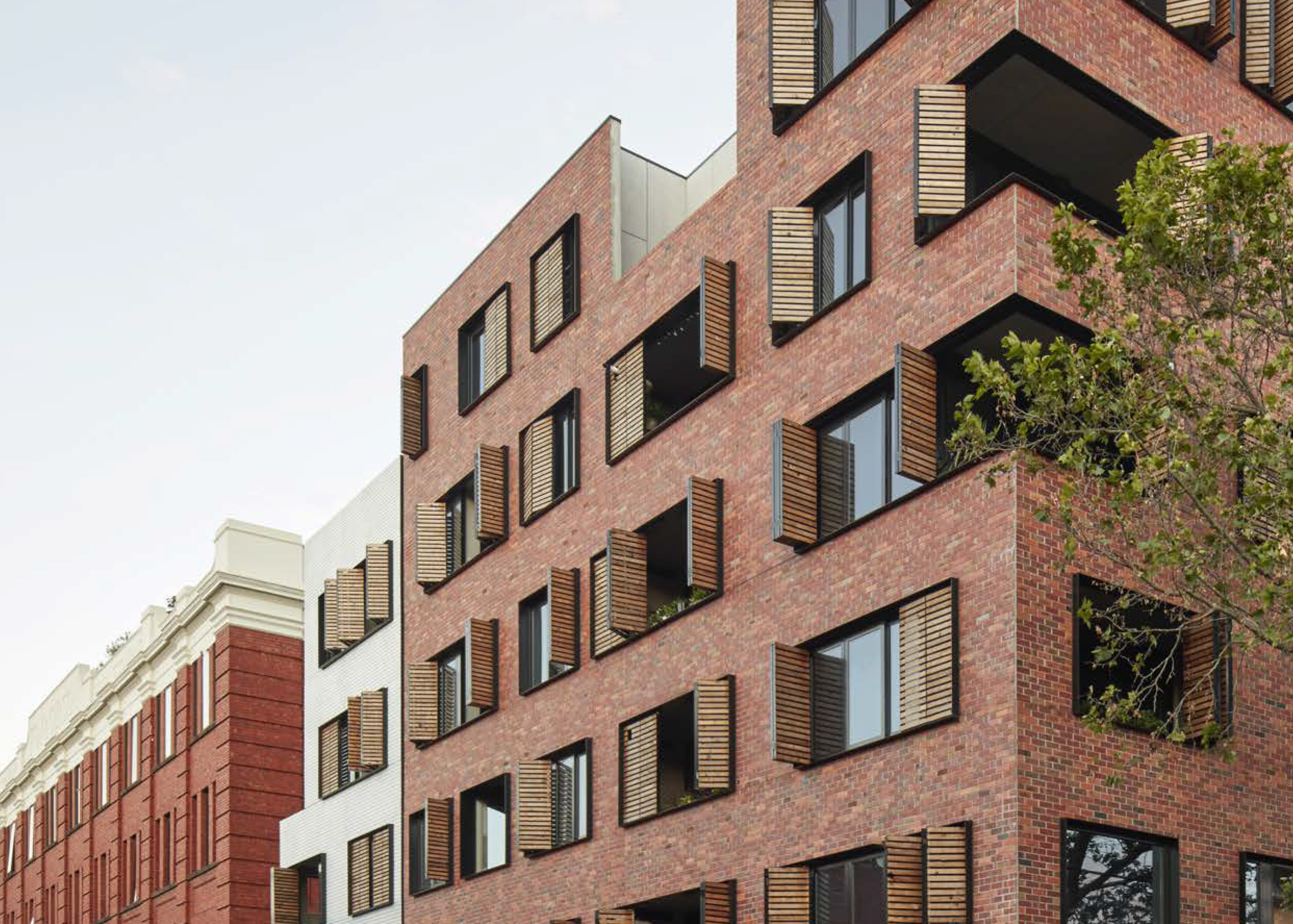
Building Mass
We generally support the objectives within the Building Mass section of the CMDG. We believe this section will successfully encourage new developments to respond to the way they are experienced from the street, and the manner in which they integrate with their contexts.
Objective 17: Break up the mass of the building
We support this objective’s requirement to break up larger volumes into smaller parts, as we believe this will contribute to walkability and the human scale of the city. However, we disagree with the requirement to break up volumes with stepped parapets, as this will create artificially complex street elevations and disrupt heritage streetscapes. This requirement also contradicts Objective 10, which calls for a continuous and well-defined street edge.
Objective 20: Avoid long, horizontal expanses of facade without modulation
We believe that it is crucial for the ground floor of new developments to engage thoughtfully with the street, and that surface effects of limited depth are not desirable. However, we do not agree that articulation of building facades above street level is always desirable. This objective should rely more heavily on context, as there are a number of streets within the city where long expanses of façade are employed.
Objective 22: Avoid an abrupt massing relationship to heritage buildings
We support this objective. It would be helpful to include examples of desirable outcomes also, particularly in terms of scale, materials, setbacks and adaptive re-use.

Building Program
We generally support the objectives within the Building Program section of the CMDG. There seems to be an assumption within this section that all street-level program is commercially oriented. A broader definition of non-commercial programs that contribute to the streetscape would be beneficial.
We support the restrictions on carparking, particularly the requirement for futureproofing of carparking podiums, though encourage even tighter limits. We suggest a requirement for commercial developments to incorporate no carparking at all, or perhaps carparking for carshare spaces only. This approach will contribute significantly to a future for Melbourne that is less car dominated, and more integrated with public transport, bicycle and pedestrian travel networks.
Objective 33: Avoid parking structures that impact on the public realm
This objective is not entirely clear and appears to be impractical. As it is unavoidable for parking structures to have some sort of impact on the streetscape, we suggest this objective be refocussed on making the parking access and ramps invisible from the street.
Objective 35: Avoid reliance on queueing within the public realm
This objective appears to be impractical. We suggest a more useful focus would be a requirement to avoiding unnecessary mixing of stationary queues with flowing pedestrian travel.
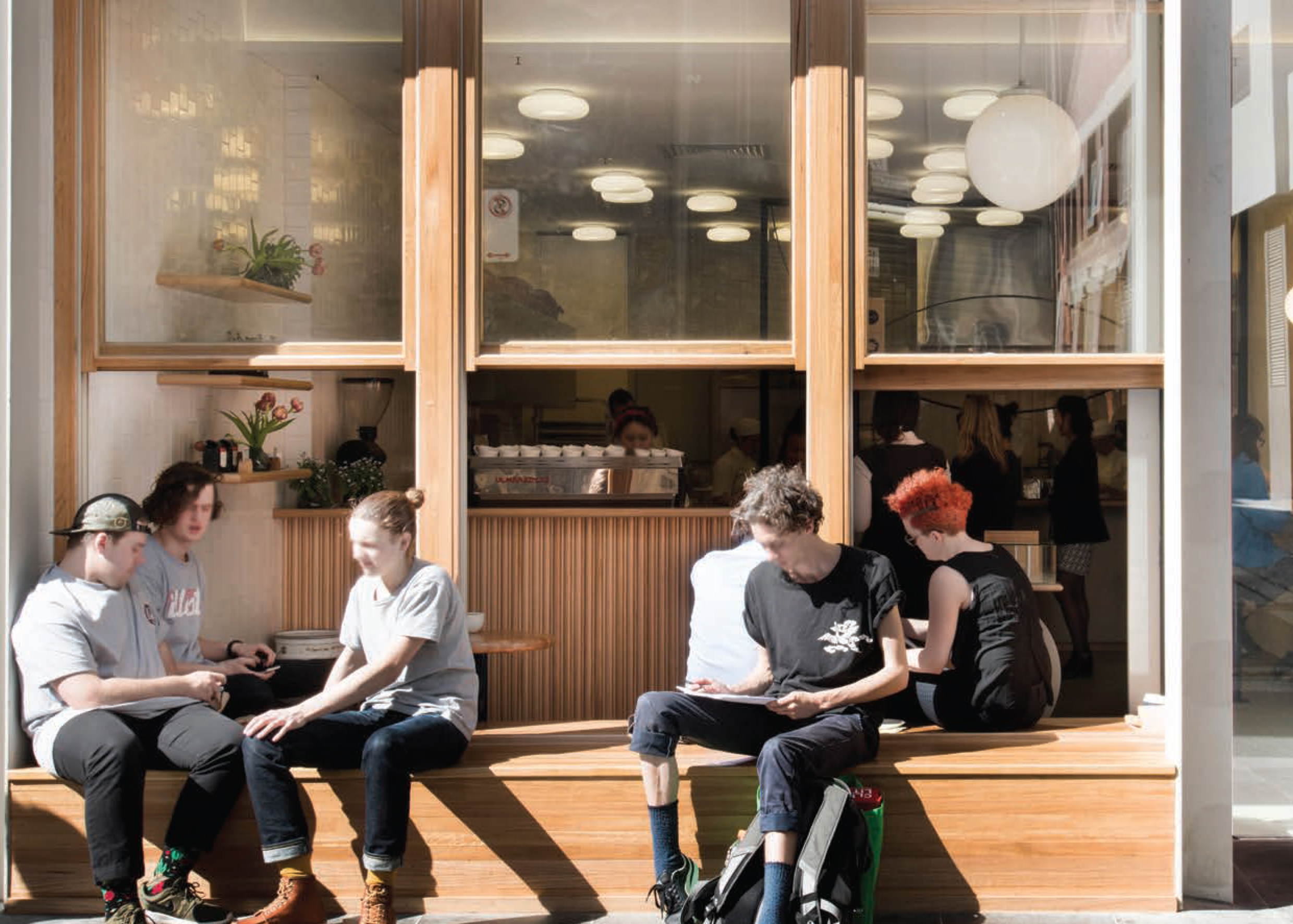
Public Interfaces
We generally support the objectives within the Public Interfaces section of the CMDG. We support high quality design outcomes for street-level developments, as these contribute powerfully to the public realm and pedestrian use of the city. We believe the objectives in this section provide a strong focus on good streetscape outcomes, and encourage good design outcomes for the relationship between streets and buildings.
Objective 40: Position access doors to align with the street edge
We’re uncomfortable with this objective, as it appears to discourage design solutions for temporary habitation by Melbourne’s homeless population. We recognise homelessness is a challenging issue that goes well beyond urban design initiatives, but believe that a sensitively designed public realm should not proactively inhibit occupation by our city’s most vulnerable inhabitants.
Objective 44: Allow for upward views to facades
We believe this objective needs to take context into account, as transparent canopies are not suitable in all situations. We suggest it more closely respond to the design quality of street canopies, as covered by Objective 47.
Objective 46: Ensure the width of canopies maintains daylight
This objective potentially contradicts the requirements of Objective 43, particularly for south-facing elevations.
Objective 55: Avoid projections that impact negatively on the public realm
We believe this objective is confusing and requires additional clarity. It also potentially contradicts Objective 43 and Objective 46.
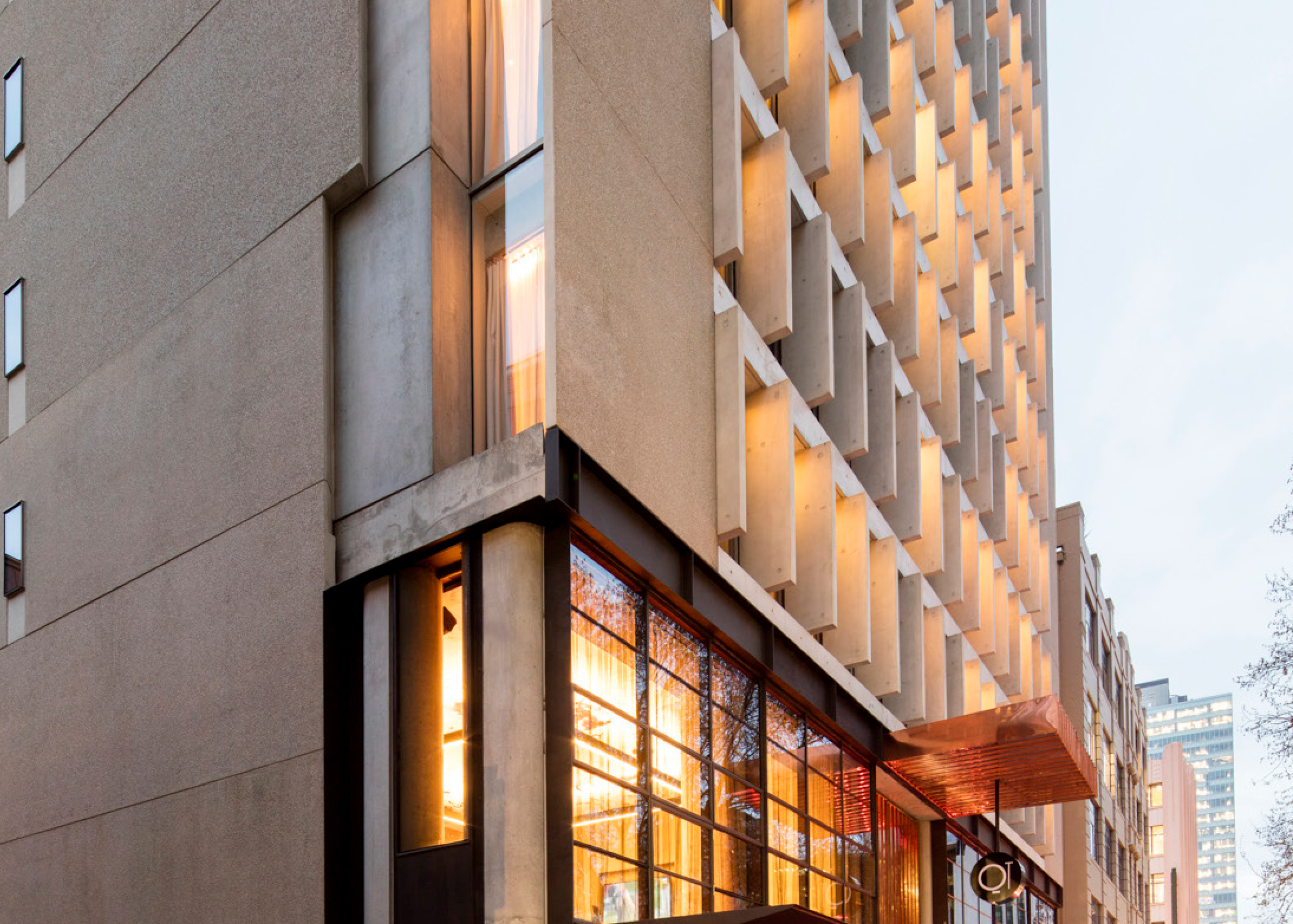
Design Quality
We generally support the objectives within the Design Quality section of the CMDG. We believe they will dramatically upgrade the procurement processes behind new developments, as well as reform the principles they embody. We support fair, competitive processes for significant developments, though encourage this requirement be extended to all developments. While large design practices will likely continue to win commissions for major sites, competitions on smaller sites can provide invaluable opportunities for smaller and emerging design studios.
We believe that a stronger focus on good design, and requirement to invest in the design process, will reverse the endemic problem we currently see in speculative commercial developments, where developers invest in few ideas per square metre.[2]
Objective 56: Use competitive design processes where appropriate
As noted above, we support fair, competitive processes for significant developments, though encourage this requirement be extended to all developments. This objective should also consider the requirement that design-driven architecture studios be engaged throughout the design and delivery process.
Objective 57: Use multiple design practices where appropriate
This objective should consider the requirement that design-driven architecture studios be engaged throughout the design and delivery process.
Objective 59: Ensure all visible elevations are designed to a high standard
We believe this objective requires greater clarity. Though we support the principle of high quality façade design to all elevations, the supporting diagram appears to encourage façade design in the round i.e. with windows facing neighbouring properties. We’re concerned this will limit the opportunity for future development of adjacent sites.
Conclusion
Mihaly Slocombe supports the Central Melbourne design guide, and the principles it embodies. We support:
- Design for the human scale
- High quality design
- Activated streetscapes
- Respect for heritage
- Flexible design for future needs
We congratulate the City of Melbourne for this exciting initiative, and look forward to the implementation of Amendment C308.
Job Gabriels is a graduate of architecture at Mihaly Slocombe. Job has studied and worked in the Netherlands and China, cultivating an interest in the interrelationship between small architectural interventions and larger urban contexts. This article is written in conjunction with Warwick Mihaly.
Footnotes:
- Central Melbourne design guide; Analysis and Policy Observatory; accessed August 2018.
- Michael Smith; in conversation with the author; June 2018.
Images:
- Central Melbourne design guide; Central Melbourne design guide front cover; this and subsequent images copyright City of Melbourne.
- Objective 7; Central Melbourne design guide page 18.
- Urban structure; Central Melbourne design guide page 6.
- Site layout; Central Melbourne design guide page 20.
- Building mass; Central Melbourne design guide page 30.
- Building program; Central Melbourne design guide page 42.
- Public interfaces; Central Melbourne design guide page 60.
- Design quality; Central Melbourne design guide page 82.