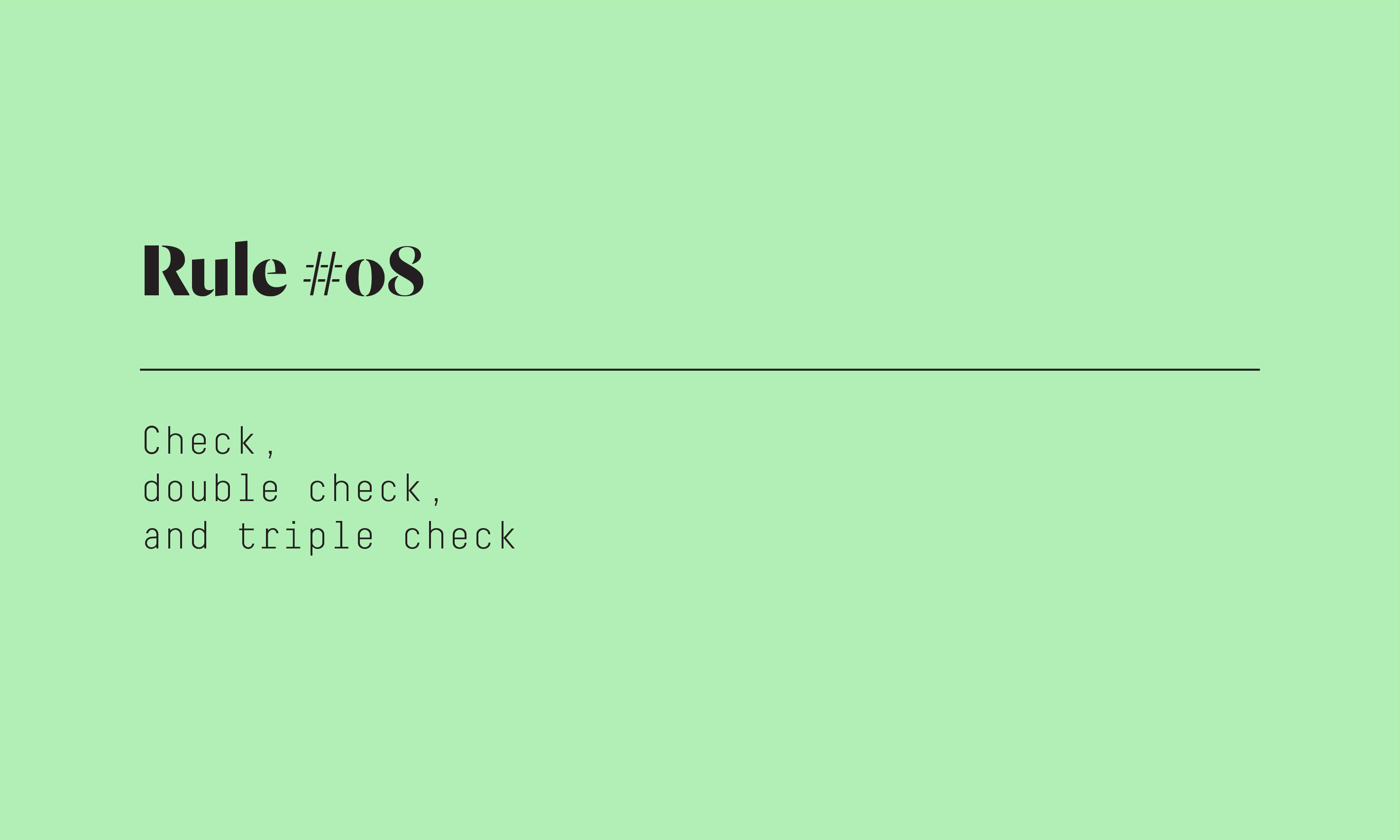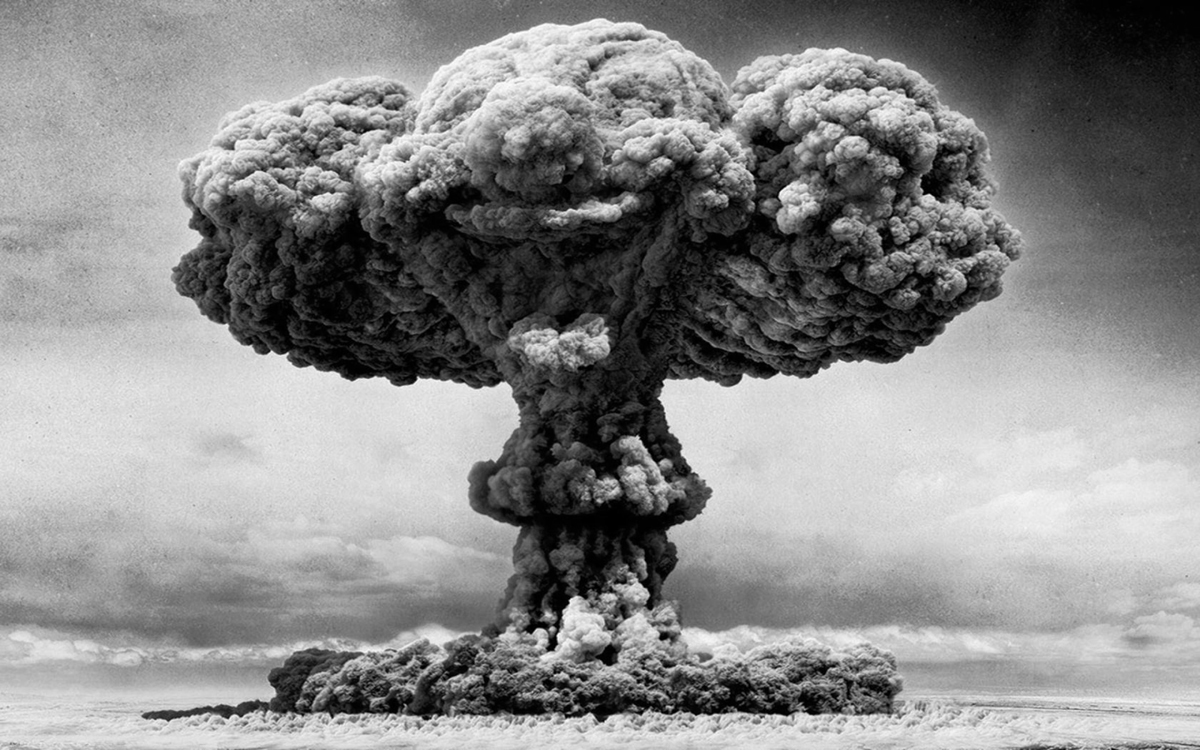Blog | Check, double check, triple check
I enjoy documenting. I enjoy the design thinking that goes into good detailing, the artfulness of laying out a page, the methodical assembly of a rigorous documentation set. As the years have passed, I have codified a list of ten rules for exceptional documentation. Some have been bestowed upon me by peers like perfect golden nuggets of wisdom, others have come to me in epiphanic dreams, and yet others I have had to learn the hard way with gritted teeth and much yelling.
I hereby release this list into the wilds of the internet so that future architecture students may stumble upon its wholesome goodness in their moments of need.
An archive of the list can be accessed here.
8. Check, double check and triple check

Imagine…
Preparing a floor plan for the start of the documentation phase. This important drawing has been with you for a long time, months or years even. It began life all the way back in the research phase when it was nothing more than a measure up. It evolved substantially as you marched confidently through masterplanning and sketch design, and yet again through town planning and detail design. Finally, after all this time, it is ready to metamorphose into the lead drawing of your document set, the big kahuna.
But a colleague distracts you for a moment, asking about some trivial matter on some other project. Don’t interrupt me, you think, this is my floor plan’s big moment! But when you turn back to your drawing, you pause. What were you doing again? Idly, almost without meaning to do so, your left hand types out the distance command and your right hand clicks from one end of the kitchen to the other.
The wall is 4001.76394mm long.

Unfortunately, AutoCAD regularly produces oddly dimensioned lines like this. Not to mention lines on stray layers, un-deletable layers, weird blocks that come from nowhere, linetype scales that don’t match up… The list is endless and relentless.
Some would blame a malicious line of code under the AutoCAD hood that loves nothing more than messing with architects, others the universe’s tendency towards entropy. I am sure both are right, but how can an exceptional documentation set keep the forces of entropy at bay?
Check, double check, and triple check:
- Draw on layer 0 and change your lines onto their appropriate layers after they’re drawn. This avoids a red-coloured note ending up on a red-coloured wall layer.
- Draw everything at whole numbers relative to everything else, including notes, tags, dimensions, viewports and title blocks. A clean drawing is a healthy drawing.
- When you finish up a drawing session, set the current layer to 0, freeze non-printing layers and zoom to the extents of the drawing. It’s a little digital sign-off for yourself, so when you reopen the same drawing tomorrow, you’ll be welcomed by the same digital settings each time.
- Purge your drawings every day. Clean out layers, blocks, text styles, dimension styles, the whole lot. This keeps your drawings lean, with only as much data as they need, and reduces the chance of stray nasties taking root.
- Check a handful of random diagonal dimensions on my drawings at least once a week. From one end of the kitchen to the other, from the mid point of a window sill in a bathroom to the corner of a deck, from the leading edge of a door leaf to halfway along the study bookshelf. If you ever find a whacky dimension, fix it.
- Check your layers once every week or two. Turn everything off and then one by one back on again. Isolating each layer allows you to catch stray lines and return them to their rightful positions.
Images:
- Check, double check, triple check, author’s own image.
- Mushroom cloud, author unknown.