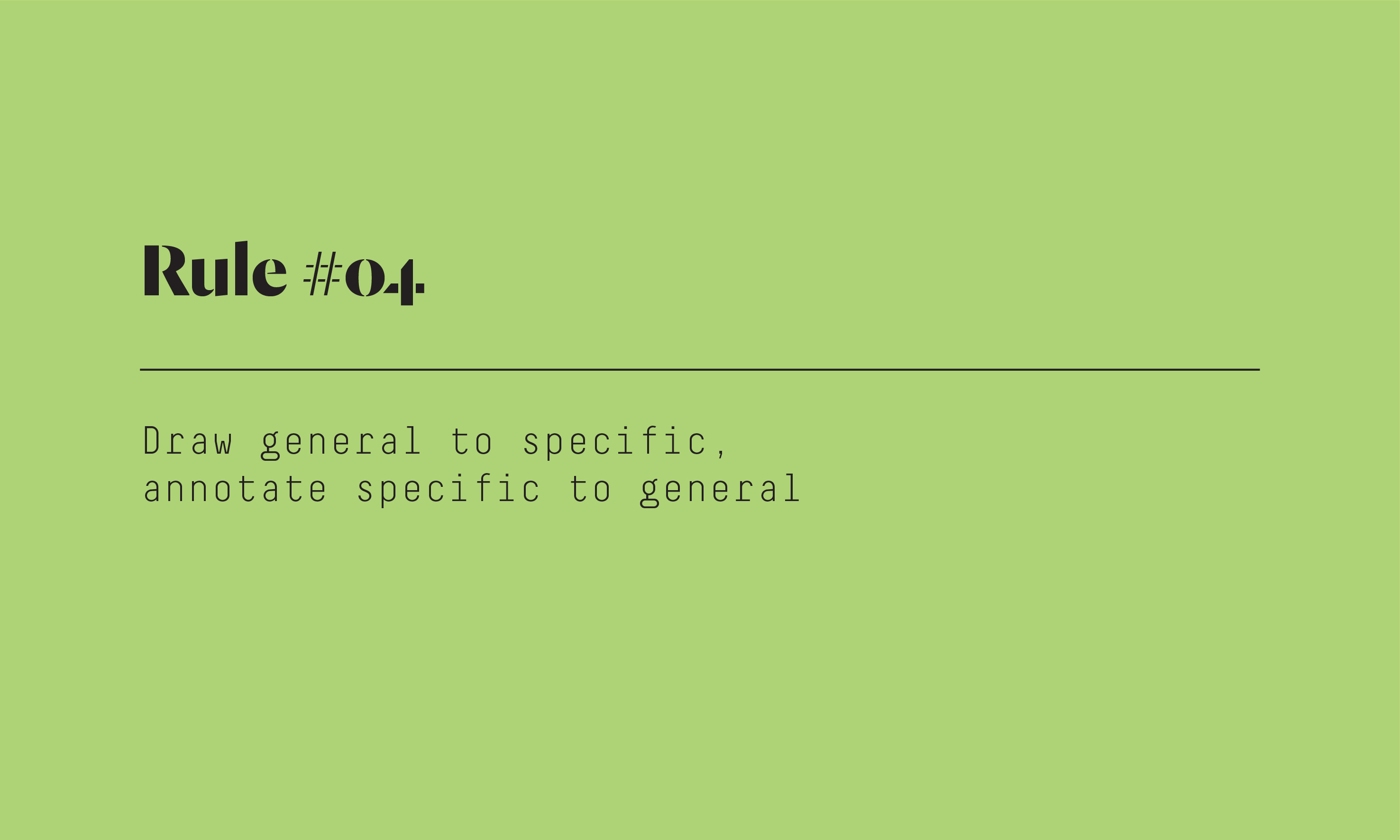Blog | Draw general to specific, annotate specific to general
I enjoy documenting. I enjoy the design thinking that goes into good detailing, the artfulness of laying out a page, the methodical assembly of a rigorous documentation set. As the years have passed, I have codified a list of ten rules for exceptional documentation. Some have been bestowed upon me by peers like perfect golden nuggets of wisdom, others have come to me in epiphanic dreams, and yet others I have had to learn the hard way with gritted teeth and much yelling.
I hereby release this list into the wilds of the internet so that future architecture students may stumble upon its wholesome goodness in their moments of need.
An archive of the list can be accessed here.
4. Draw general to specific, annotate specific to general

Imagine…
Producing an entire documentation set on your own. You stare for a moment at your blank screen, sensing the building hiding amongst the blank pixels. And then you begin summoning lines from thin air, assembling them into an incredibly complex but easy-to-understand set of construction instructions. This is hard work, some would say magical even.
But rest assured, the production of an exceptional documentation set follows a predictable sequence. Like a Hollywood blockbuster, there is a well-trodden script you can rely on to guide you through each successive project.
The script starts with breadth, a production process that sketches in the rough outline of a building, jumping back and forth between drawing types as often and as rapidly as possible. And it ends with depth, a process that resolves every element with great resolution and clarity, drilling into each drawing with laser-like attention to detail.
Breadth helps you assemble the building in your mind:
- Lay down the main building lines in plan, elevation and section.
- Sketch in every structural member nominated by the engineer.
- Work out the roof drainage and heating and cooling.
- Focus only on the linework, from a 1:200 site plan down to a 1:50 section.
And depth helps you resolve it with great precision:
- Identify every unique junction across plan and section.
- Fill in the detail across stairs, parapets, windows, doors, screens.
- Annotate and dimension, from the 1:5 details back up to the 1:200 site plan.
- Anything annotated at 1:5 need not be repeated in the higher scales.
Image:
- Draw general to specific, annotate specific to general, author’s own image.