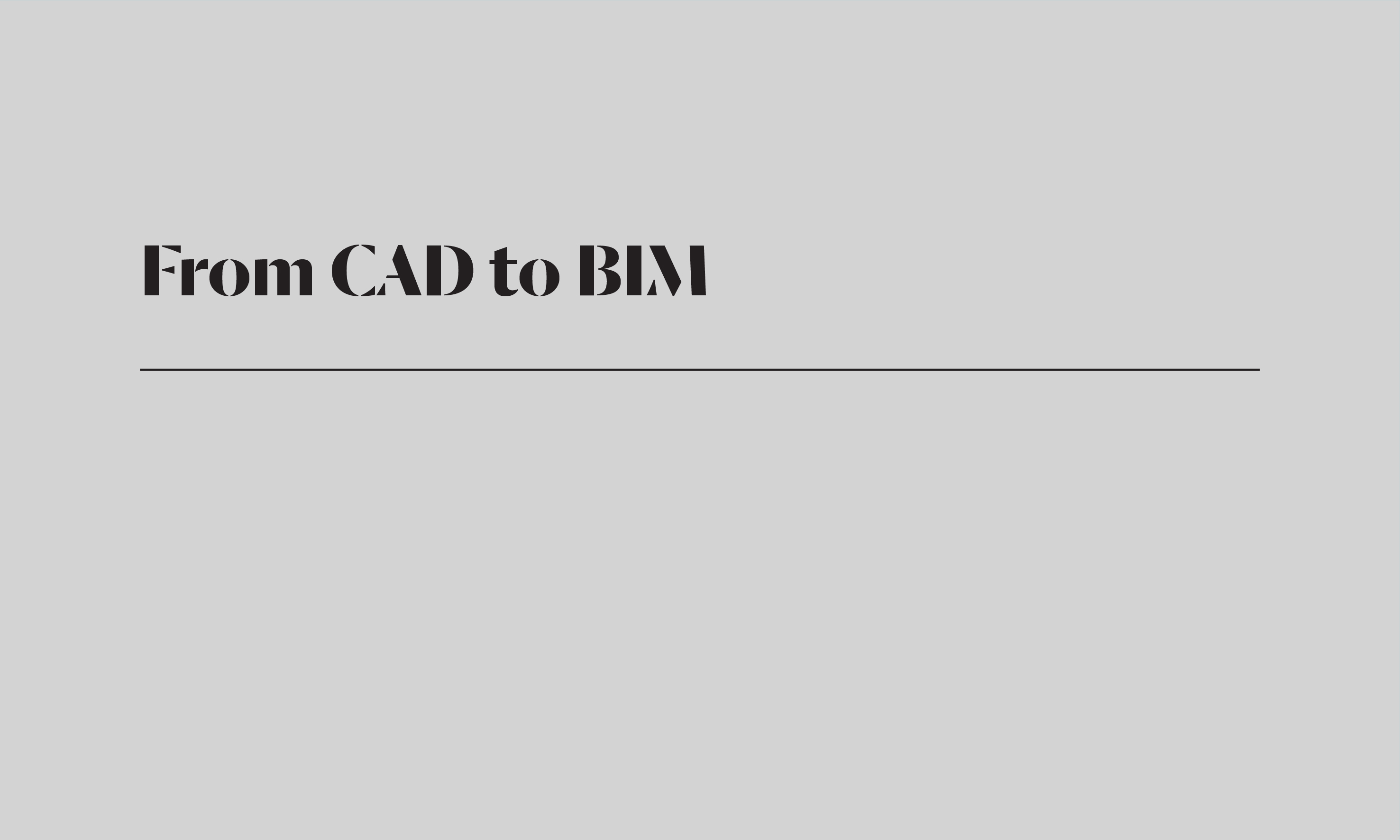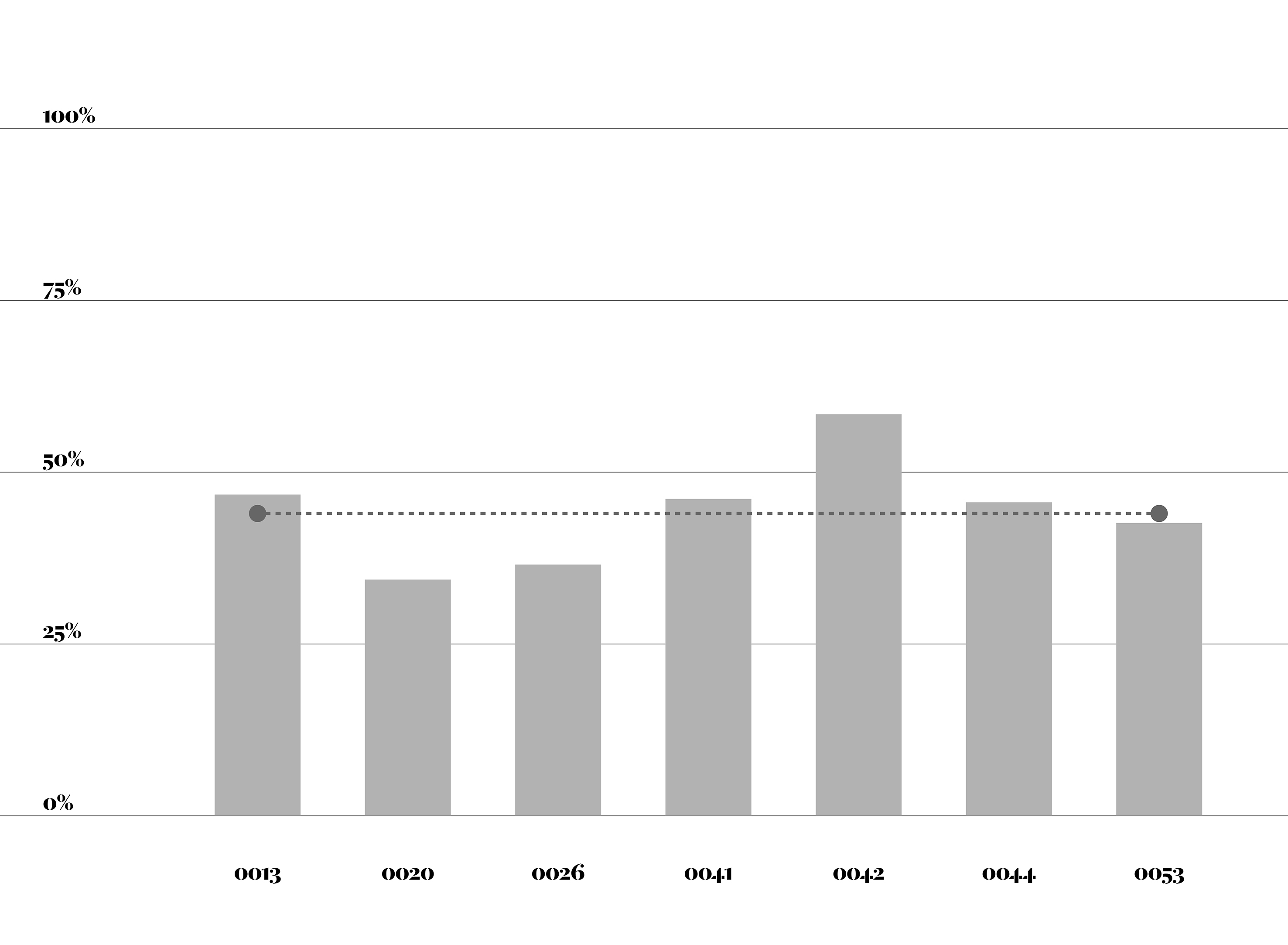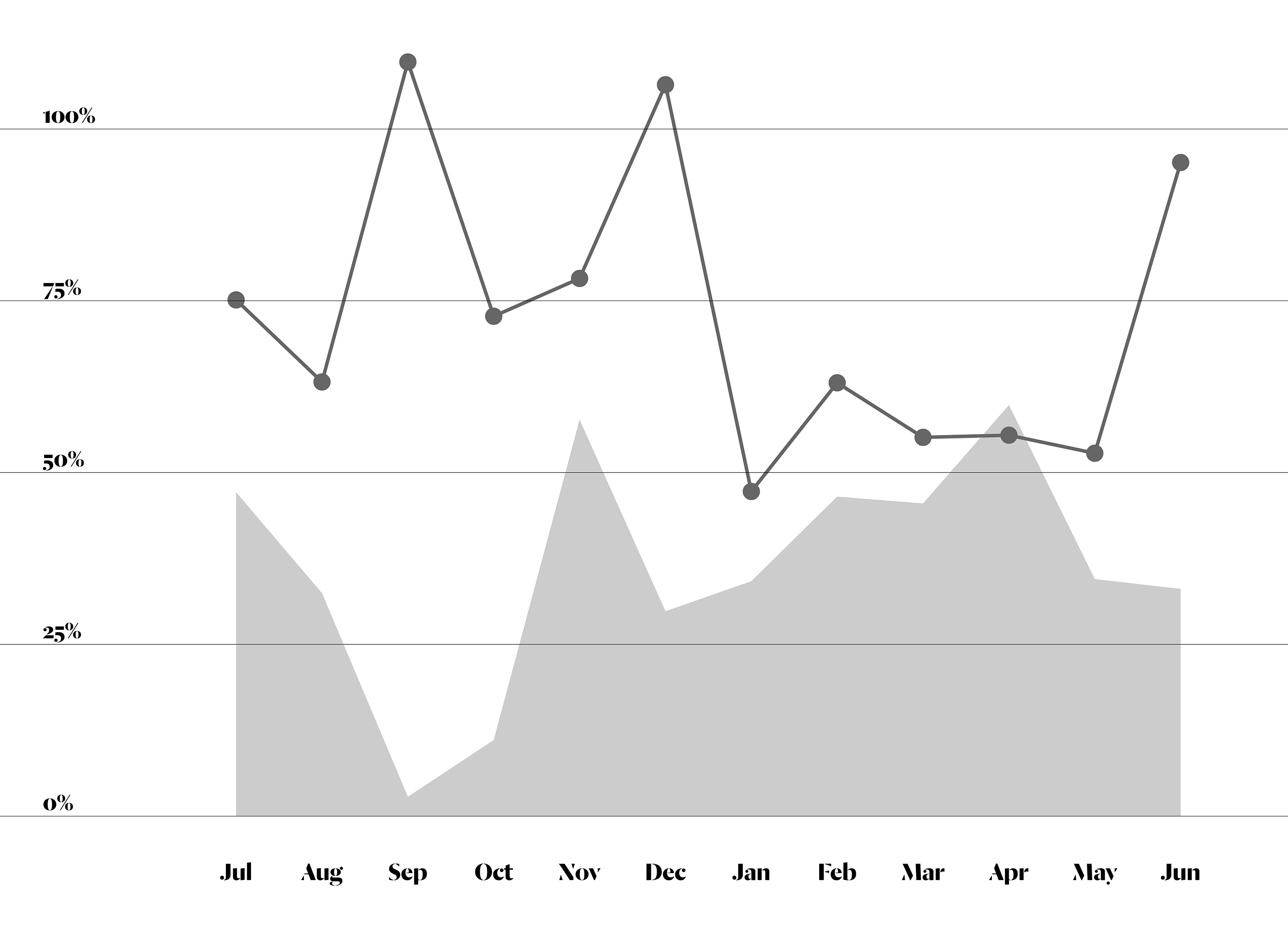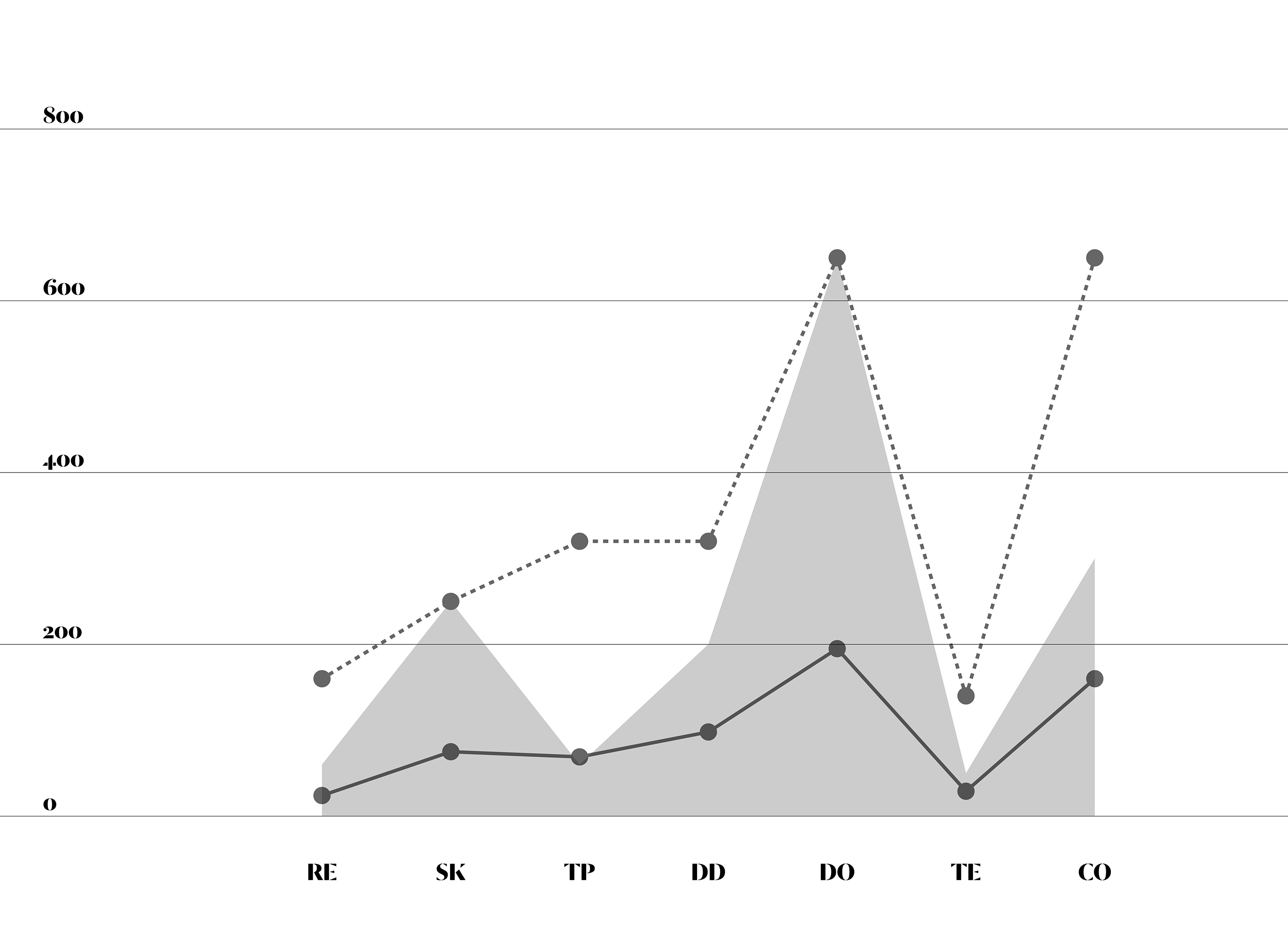Blog | From CAD to BIM

Earlier this year I shared a list of ten rules for exceptional documentation. The rules were codified following years of experience working with AutoCAD and one or two of its brethren, beginning in my university days and persisting across practices and decades.
During that time, I perfected all the fiddly things that a well-rounded drawing set needs: artfully arranged drawing titles, attractive tree blocks and print-ready lineweights. Not to mention well balanced collections of layers, text styles and dimension styles. I also encountered and found workarounds for the many frustrating glitches that beset the two-dimensional world: mismatched linetypes, illegible text fields and snap settings that constantly reset themselves.
All things considered, my two-dimensions have been running smoothly for years.
But a new cult has arisen, and it calls me.
Soon I will depart the drearily paper-thin realm of CAD and ascend to the next plane of existence. BIM.
It is an ascension that I have resisted for many years, wary of the exorbitant pricing and the retraining, the downtime and the remaking of encrusted neural pathways.
I am suspicious of the transferring of intelligence into a machine. AutoCAD is bad enough as it is. While I draw at 1:1 scale, primitive metadata clinging to each line with vibrant meaning, I know I must squeeze my layers and colours and lineweights onto A1 pieces of paper printed only in black and white. AutoCAD nudges me to constantly guard against error and miscommunication, lest the pictures in my head don’t find their way into the head of the builder.
ArchiCAD (for I am not even considering the Mac-incompatible Revit) offers so much more, but I worry that it breeds complacence. I move a window in plan and trust that the elevations and sections and schedules rush to update themselves, trust that the machine has my back. But the machine does not have my back. It couldn’t give two hoots that moving the window has caused a misalignment elsewhere. I forget to check, forget to look through the eyes of the builder, and the dark shadow of error enters my drawings.
I am also worried about the loss of beauty. CAD gives me fine grained control over my outputs, allows me to produce drawings that are drop-dead gorgeous. BIM, in contrast, has a reputation for drawings that are as ugly as sin. This spleens me. As an architect, I must trust in others to bring the beauty of my designs into the world, at the very least I want to create similarly beautiful works on paper.
Still, I am planning my ascension. Our whole studio is.
We’ve packed our bags, emptied the fridge and watered the plants.
We’re going and despite my misgivings, we’re excited.
Now before you ask the inevitable, there are in fact four reasons why. They’re important, they’re inescapable and we’ve chewed on them a lot:
- Obsolescence: At some point in the near future, maybe in five years or maybe in twenty, CAD will become to BIM what hand drafting is now to CAD. CAD will be obsolete, and we bloody well better be ahead of the curve.
- Complexity: Besides, it used to be that a floor plan, a few elevations and a handful of sections could get you a building. This is no longer the case. Regulatory environments, the globalised construction industry and our design ambitions are becoming more and more sophisticated. We need software that can keep up.
- Government: We want to diversify, we want to do good work in the public realm. But the federal, state and local governments hold the keys to the public realm, and they all demand (or will demand very soon) BIM.
- Efficiency: We spend a large amount of time documenting our projects, and I mean an embarrassingly large amount of time. We believe that BIM can help us fix this.
Reasons #01 and #02 are pure common sense (obsolescence and complexity are almost as certain as death and taxes). And reason #03 derives from an awareness of changes already afoot within the industry.[1][2] But all three are unquantifiable. Will CAD die its inevitable gurgling death in five years or twenty? What extra regulations are waiting in a dark alley for their chance to jump us? And how likely is it that government will get its act together on BIM?
These are essential questions for our profession over coming years, but I must admit that none seem particularly pressing for our studio today.
In contrast, reason #04 is pressing, really really pressing. Too much time spent on documentation is bad for our projects, our workflow, our business and our profitability. It’s affecting us right now, right at this very second! If, as everyone seems to agree, BIM is more time efficient than CAD, could it not be the solution to all our problems?[3]
Documentation takes… f o r e v e r
First, let’s quantify the problem.
An old mentor of mine once said that he makes money during sketch design, breaks even during documentation and loses money during construction. I’m inclined to agree on the sketch design phase, and thankfully construction isn’t so bad for us, but our documentation phase is a killer.
How much of a killer?
Well, let’s examine seven recently completed projects:

The grey columns represent the percentage of each project spent on the documentation phase. The dashed grey line represents the average.
This reveals that:
- We spend an average of 44% of our hours on a project on the documentation phase.
- Yet our typical income for the documentation phase is just 30% of our fee.
- In other words, for every 10 hours we spend on documentation we’re only able to invoice 6.8 of them.
This is far from ideal, and represents a gross distortion of income to labour. It means we lose lots of money during the documentation phase. And it means that during any given month where we have one or more projects under documentation, we invoice less that month than average. This spreads the negative impact of one lengthy documentation package across the entire business.
To check whether this impression is true, let’s look back at our invoicing for the 2018 financial year, overlaid against the percentage of our time spent on documentation in each month:

The pale grey area represents the % of time spent each month on documentation. The dark grey line represents invoicing per month per FTE.
This reveals that:
- There is an inverse correlation between the percentage of each month we spend on documentation and how much we invoice.
- For example, we spent very little time on documentation in the month of September and invoiced a lot. And we spent a lot of time on documentation in the months of February, March and April, and invoiced less.
Okay, we outspend our fees on documentation.
One solution would be to cannibalise fees from other parts of a project i.e. charge more of our total fee against the documentation phase. But this has a couple of unpleasant downstream effects: we end up with less time to spend on sketch design and town planning etc. which are themselves already pinched, and we backload our fees which is just bad news for cashflow.
Another solution would be to hike our fees to better match our labour, something we’re certainly considering.
But I also have the feeling that we spend too much time documenting period. To test this, let’s compare our project hours to data recently revealed by the ArchiTeam 2018 member survey:[4]

The pale grey area represents the average number of hours Mihaly Slocombe spends on a project phase. The dark solid line represents the averages from the ArchiTeam survey group, and the dark dashed line represents the maximums from the ArchiTeam survey group.
This reveals that:
- For the research, town planning and tendering phases, we spend a similar amount of time to the average.
- For the detail design and construction phases, we spend more time than the average but comfortably less than the maximum.
- The sketch design and documentation phases are where we blow out. For both we’re right on the maximum.
So compared to our peers, we spend a lot of time on both sketch design and documentation. But not only does it make sense to lavish extra time on sketch design as it’s where our ideas are born, its impact on our business is just one third that of documentation.
Yep, documentation is the phase that kills us. It requires 50% more time than our fees can afford, negatively impacts our monthly invoicing, and chews up more hours than it does for any of our peers.
You gotta spend money to make money
The silver lining of this angry cloud of doom is that we have a lot of room for improvement, and BIM promises this improvement. So if BIM can do what it promises, how many hours do we need to save on documentation to make the transfer of one person in our studio to ArchiCAD cost-neutral?
To make it realistic, let’s spread the analysis over 5 years:
- Cost of 1x ArchiCAD licence = $8,800
- 5x annual Select Agreement fees = 5x $1,600 = $8,000
- Retraining = 150 hours @ $80/hour = $12,000
- Total (rounded up for clarity) = $30,000
Excuse me while I go lie down for a little while… Whew. Okay, if the cost of transferring one person is a square $30,000, how much time does the transfer need to save us?
- $30,000 spread across 5 years = $6,000 per year
- Divided by $80/hour = 75 hours
- Which thanks to our bloated documentation phase = 12% of our average
- Or spread across the 44 working weeks of the year = 2 hours per week
- Which within a 37.5 hour week = a 5% gain in efficiency
Of course, I would want BIM to achieve much more than cost-neutrality to make it worthwhile. But at the very least this allows me to quantify the cost of the experiment to determine if BIM can lift our efficiency.
Is it a bird? Is it a plane? No it’s BIM
I know that spending too much time on documentation is our problem, but is BIM really the solution? I don’t know. Graphisoft reckons it is. And their marketing material argues that BIM will save us dozens or even hundreds of documentation hours per project in fact, but since no-one has bothered to test this theory scientifically I remain healthily skeptical.
Perhaps another way to examine this question is to instead ask, how do we spend all those documentation hours? What are the most frustrating, time-consuming and error-prone tasks we do in AutoCAD? According to a quick survey of our team, they are:
- Translating information from plan to section to elevation, that is the fundamental workflow of two-dimensional documentation.
- Cross-referencing tags for elevations, sections, details, windows, doors, gates, screens, materials, lights, door hardware, fittings and fixtures.
- Dimensioning, in particular ensuring a room on a joinery drawing has the same overall dimensions as on the floor plan.
- Getting lineweights right from drawing to drawing, and external reference to external reference.
- Setting up paper-space for printing, including management of external references and printing sets.
- Cross-checking engineering to verify that all the structural members fit within the floor, wall and roof cavities we create for them.
- Revision control, including revision numbers, dates, revision bubbles and printing.
The list goes on.
Having now plowed through an ArchiCAD training course and spent many frustrating hours swearing at my computer screen as I learn its alien language, I feel like I’ve jumped the first hurdle towards awareness within the new software ecosystem. I get its vibe, at least a little bit, and feel empowered to make a preliminary comparison between CAD and BIM.
What I can glimpse is that each item in the above list belongs to an area of the documentation workflow specifically improved by BIM. Translation, cross-referencing, dimensioning and revisions are all wholly or partially automated. If these are the things currently causing us grief and costing us time with CAD, perhaps BIM can help us in the areas that cost us the most frustration for the least reward.
So here’s the business story for ArchiCAD:
- I believe that ArchiCAD will improve the efficiency of the documentation phase of our projects.
- This will result in increased efficiency during our documentation phase.
- I will know this is true when we reduce the average time we spend on documentation by 12%.
I hope the hype about BIM is true.
Footnotes:
- For example, the Victorian state government announced a new digital strategy for infrastructure projects late last year, which includes a strong push towards the use of BIM on government-funded projects. See Tim Pallas; New Digital Strategy for Infrastructure Projects; Ministry for Resources; August 2018.
- And a March 2016 report by the federal government’s Standing Committee on Infrastructure, Transport and Cities recommended making BIM compulsory on all government-funded infrastructure projects exceeding $50 million. See Paul Wilkinson; Does Australia need a BIM mandate?; Jobsite; April 2018.
- Though apparently with no hard data to back them up. Can some enterprising PhD student do some research on this please?
- Warwick Mihaly; ArchiTeam 2018 Member Survey – part 2; Panfilo; June 2019.
Images:
- From CAD to BIM, author’s own image.
- The documentation phase, author’s own image.
- Effect of documentation on invoicing, author’s own image,
- ArchiTeam comparison, author’s own image.